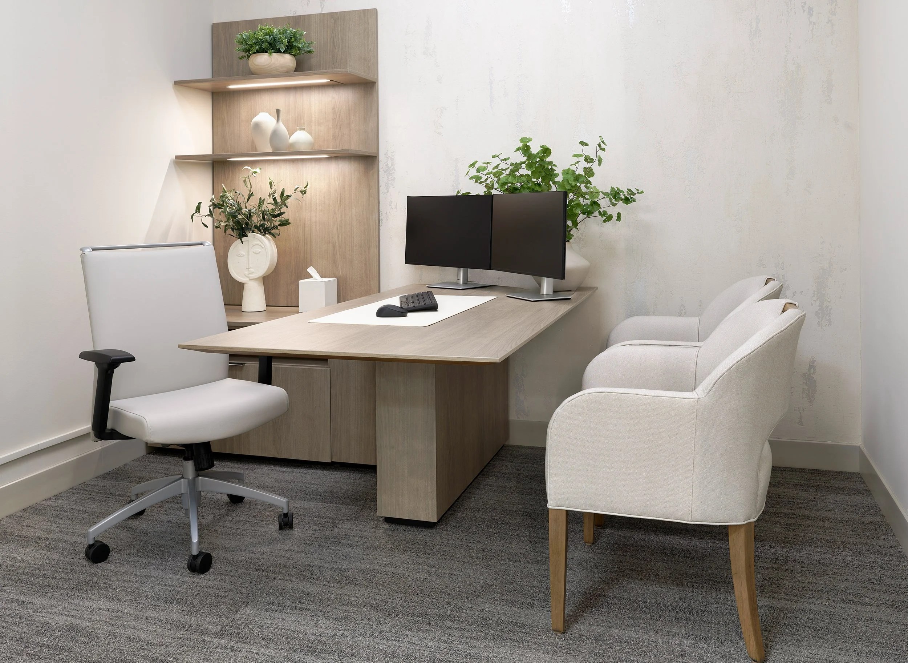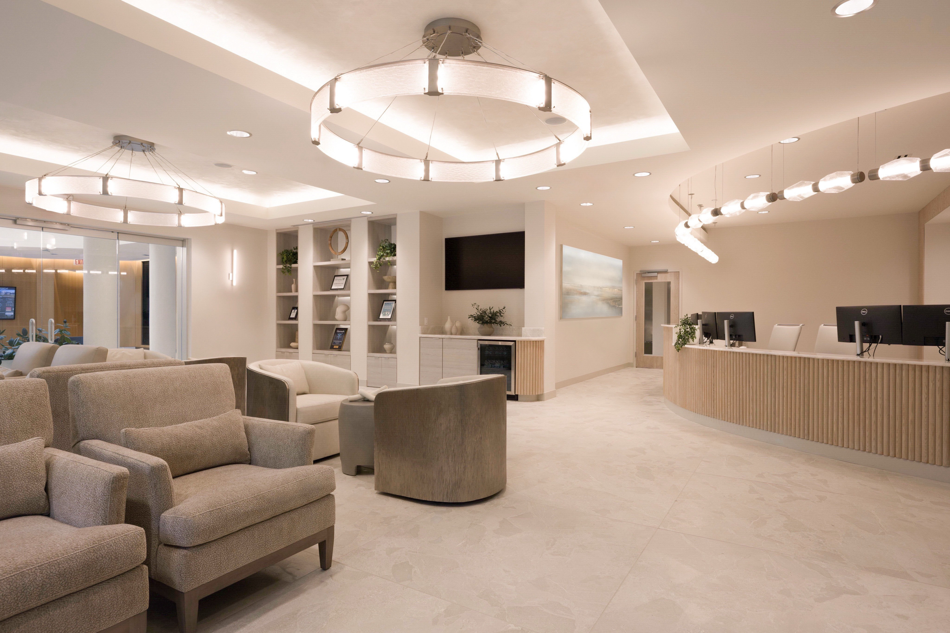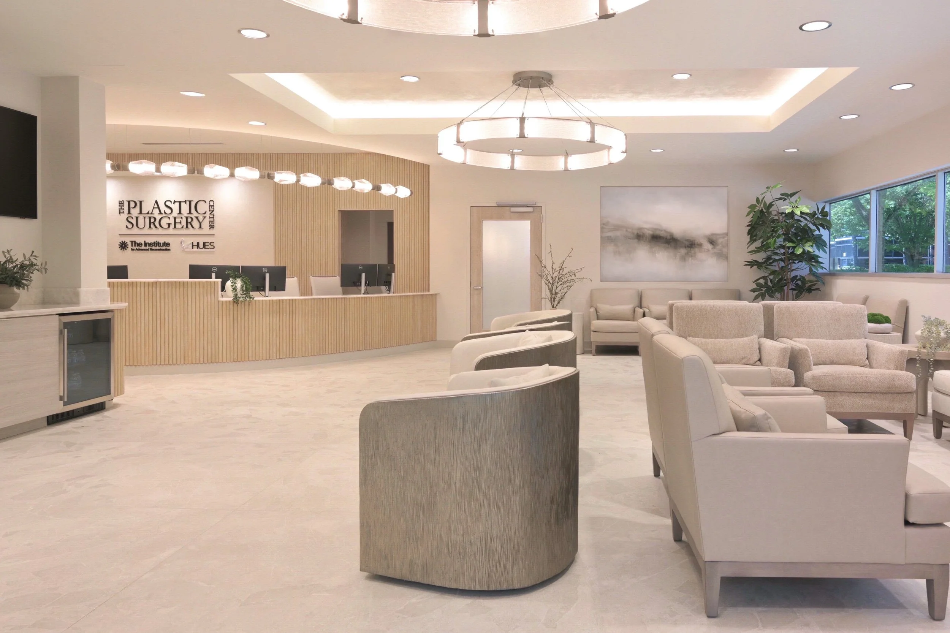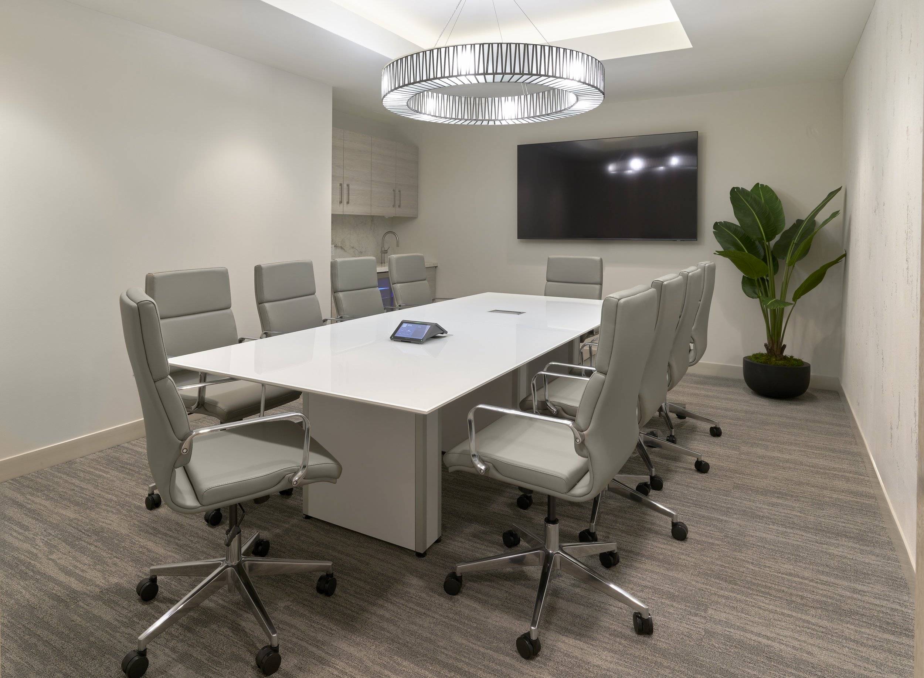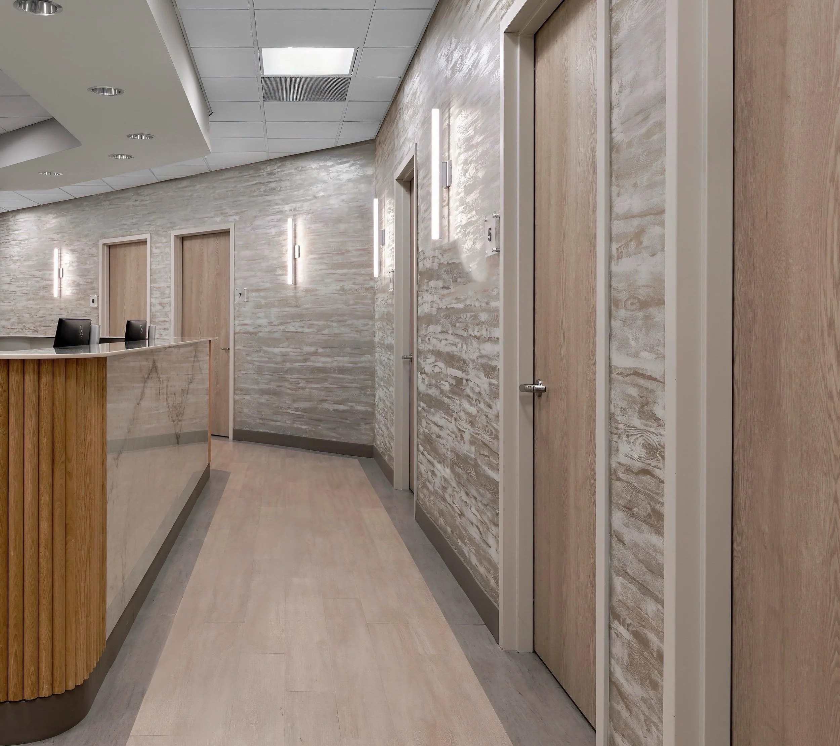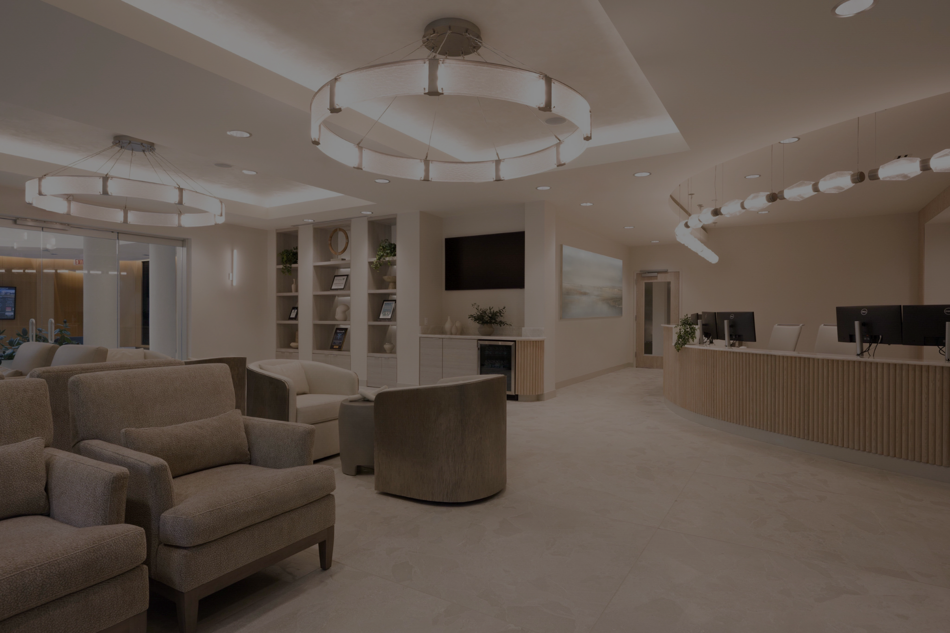
THE PLASTIC SURGERY CENTER
RED BANK, NEW JERSEY
2024-2025
“A BLEND OF PROFESSIONALISM AND SERENITY”
The vision for The Plastic Surgery Center in Red Bank, was to blend professionalism with serenity in a space that feels as refined as the services it offers. Drawing from the natural softness of stone and light, Asta Design Group leaned into a calming, monochromatic palette, pairing elegant textures with sculptural seating and thoughtful lighting. The result is a lobby that invites comfort while elevating the client experience from the moment they walk in.
Inspiration for this project was rooted in hospitality-forward environments, spaces that feel more like a boutique hotel than a medical practice. Natural finishes, custom millwork, and gentle architectural curves carry this concept throughout, creating a sense of peaceful luxury while maintaining a highly functional clinical layout.
OTHER SPAS + MEDSPAS PROJECTS

