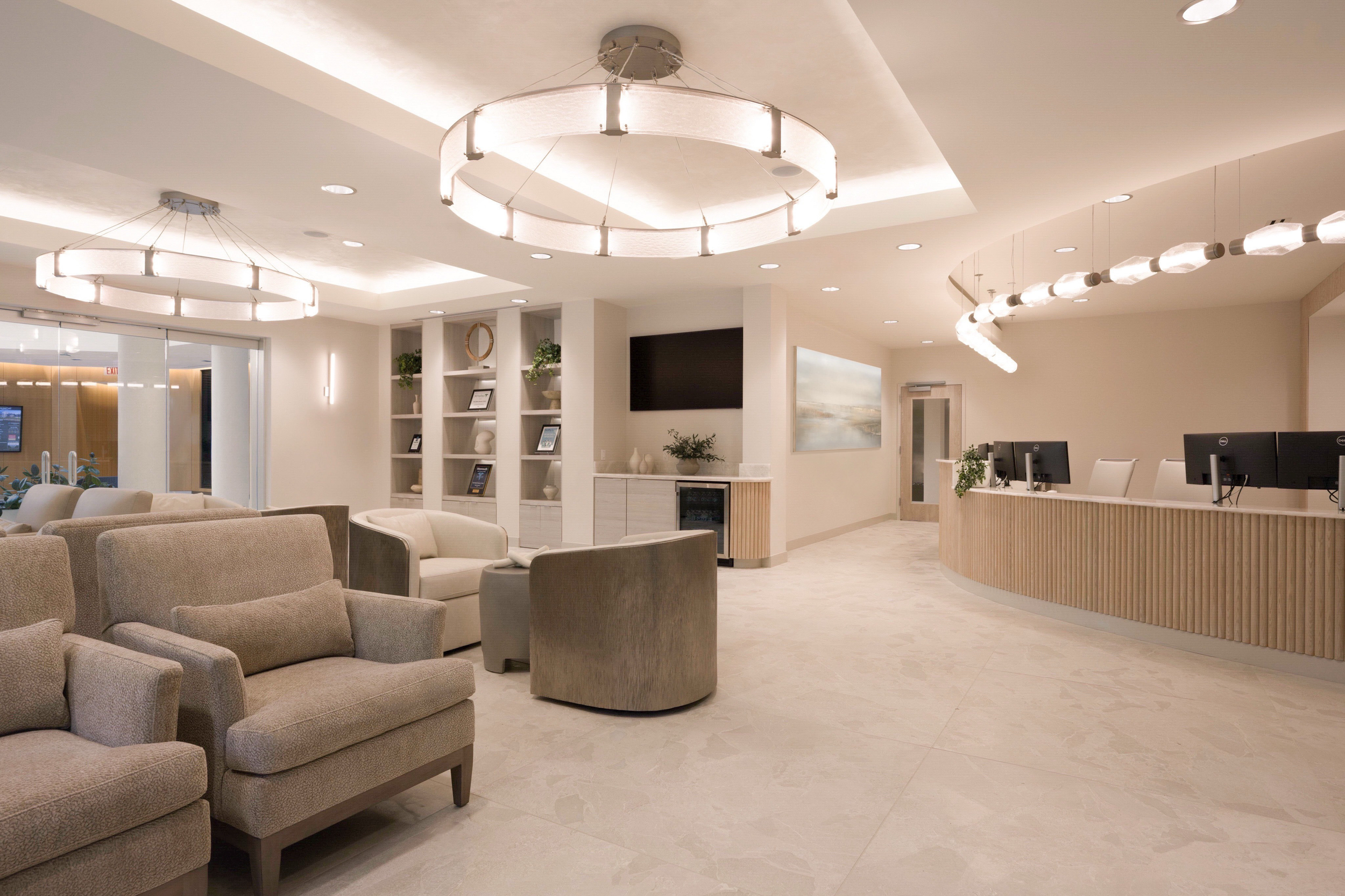
IORIO PLASTIC SURGERY + MEDSPA
BRICK TOWNSHIP, NEW JERSEY
“A SPACE THAT BOTH CALMS AND SUPPORTS”
This Plastic Surgery and Medspa Project called for a soothing, spa-like retreat that would serve both surgical and non-invasive medspa clients. The inspiration behind this space was to create a setting where form and function merged seamlessly, allowing patients to relax in an environment that feels rejuvenating, bright, and timeless. Soft woods, warm undertones, and backlit accent features frame the treatment rooms, establishing a clean, organic aesthetic.
Rooted in biophilic principles and Scandinavian simplicity, the design uses natural materials to create a light, nurturing space. This project highlights the balance between comfort and clinical precision, resulting in a space that both calms and supports each phase of care.
OTHER SPAS + MEDSPAS PROJECTS















