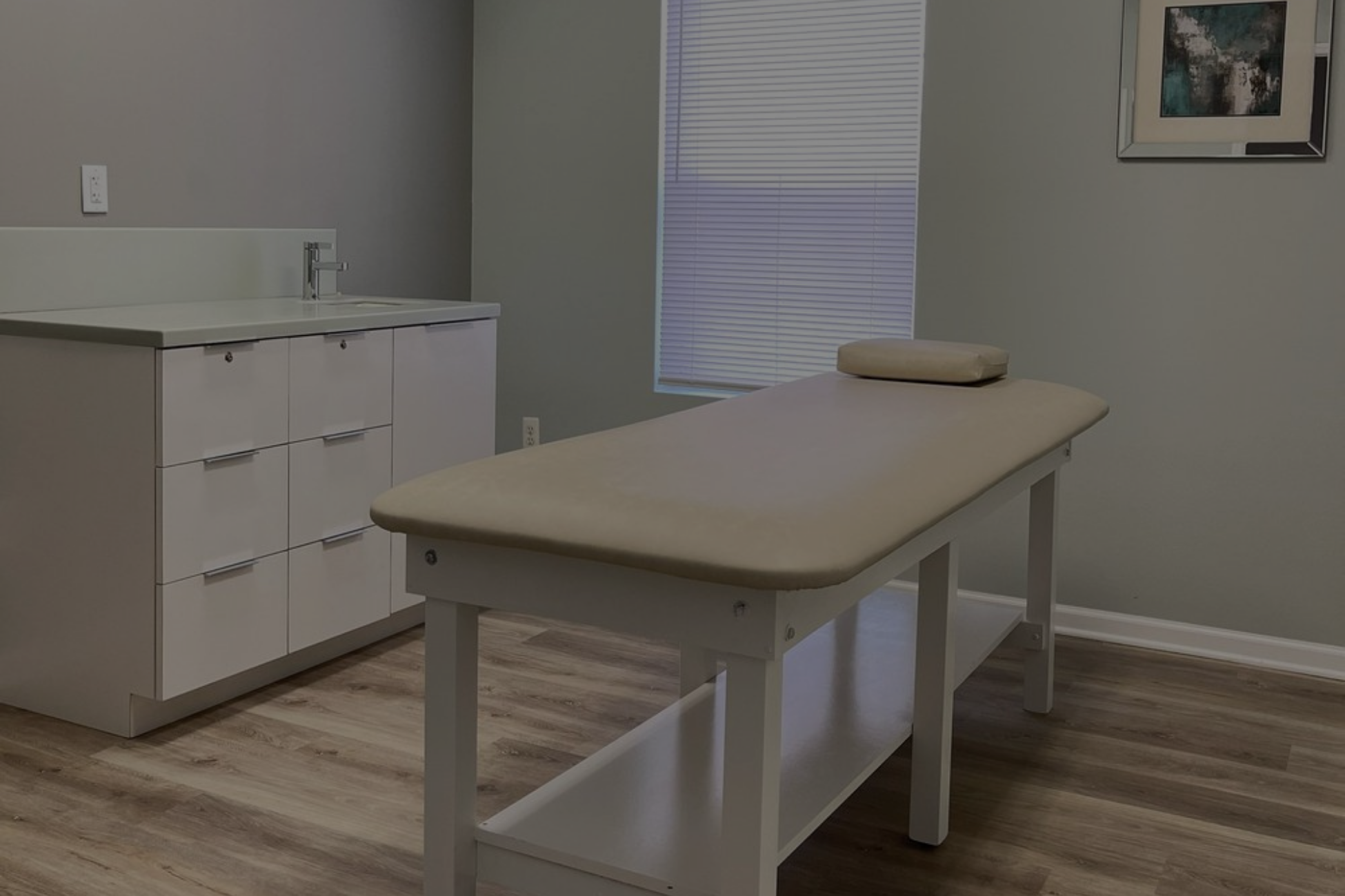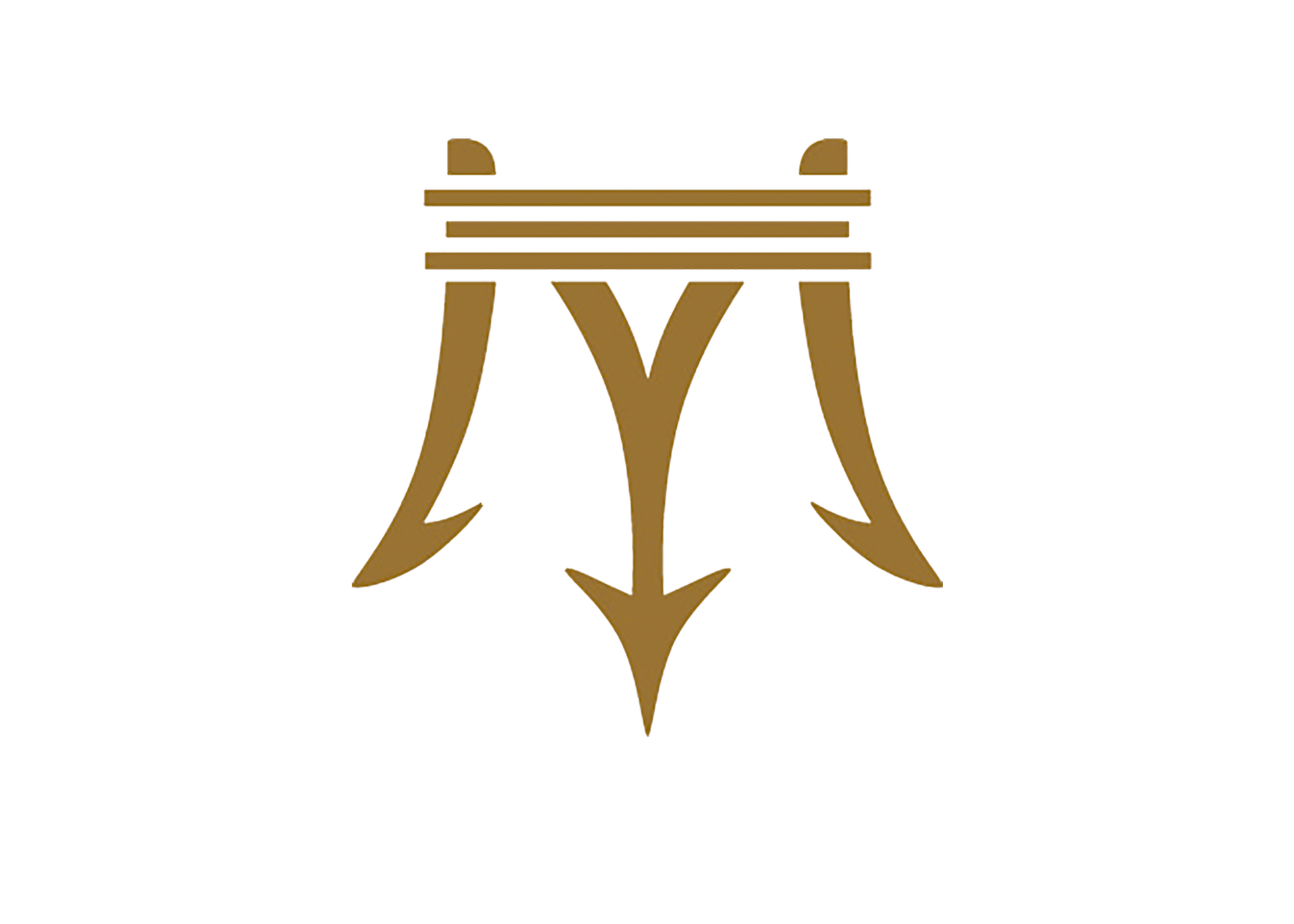
MEDIMORPHOSIS
SHREWSBURY, NEW JERSEY
“DRIVEN BY THE IDEA OF TRANSFORMATION”
The design of Medimorphosis was driven by the idea of transformation, both in its name and in the client journey. Asta Design Group sought to reflect that evolution through a space that feels clean, uplifting, and purposeful. The palette is crisp and minimalist, allowing light to flow effortlessly through the space, while carefully curated materials offer a sense of quiet confidence and order.
Inspired by wellness environments and modern wellness clinics abroad, the project emphasizes clarity and calm. Every finish was selected to reinforce a sense of structure and intentionality, from the refined textures to the ergonomic flow of the layout. Medimorphosis stands as a fresh, functional space that honors its mission: to support personal change in a professional, welcoming environment.
OTHER COMMERCIAL PROJECTS









