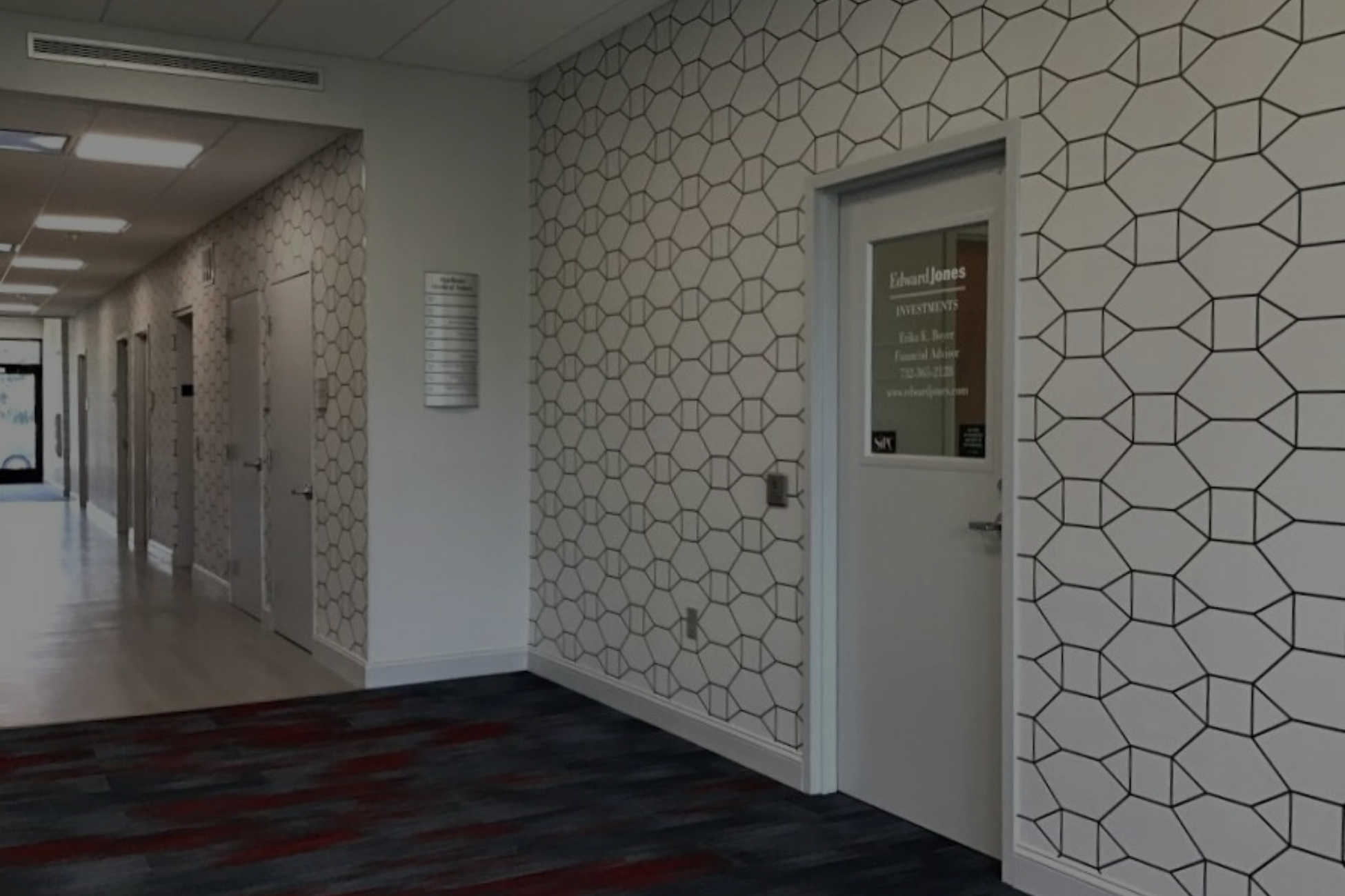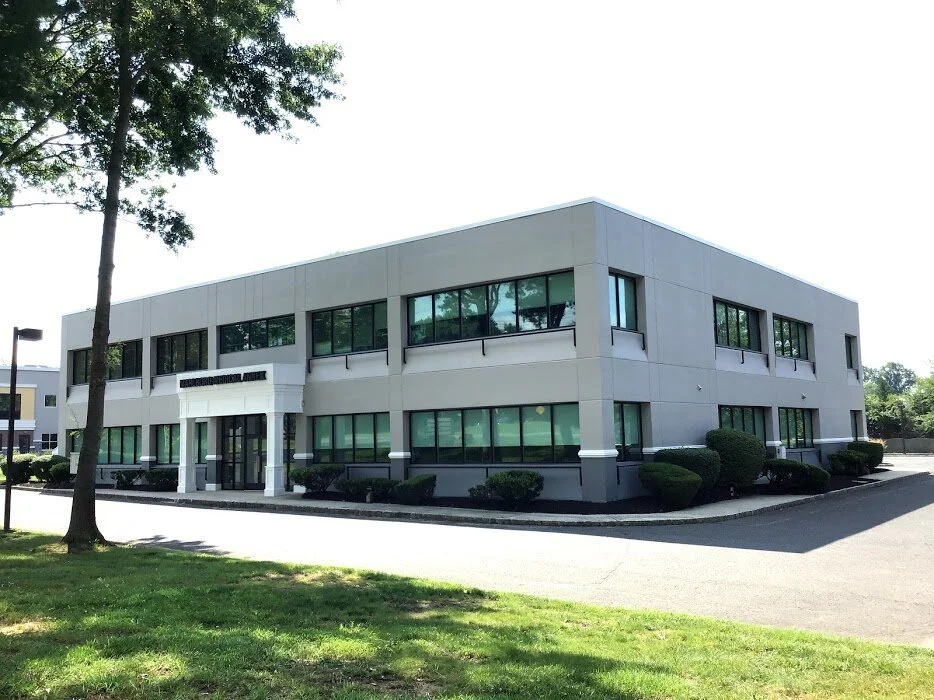
MEDICAL ANNEX
MARLBORO, NEW JERSEY
“DESIGN-FORWARD SOPHISTICATION”
This Medical Annex in Marlboro, NJ was designed with the goal of reimagining what a clinical environment can feel like. Rather than lean into a cold, sterile atmosphere, we introduced warmth through bold geometric wallcoverings, grounding tones, and subtle textural contrast. The pattern play adds movement and visual interest to the corridor, inviting patients and visitors to experience a space that feels considered and contemporary.
Inspired by the balance between science and humanity in healthcare, we aimed to create an environment that feels both professional and personable. Clean lines, strategic lighting, and crisp white trim reflect clarity and function, while the modern patterning introduces a sense of design-forward sophistication to the everyday healthcare experience.
OTHER COMMERCIAL PROJECTS










