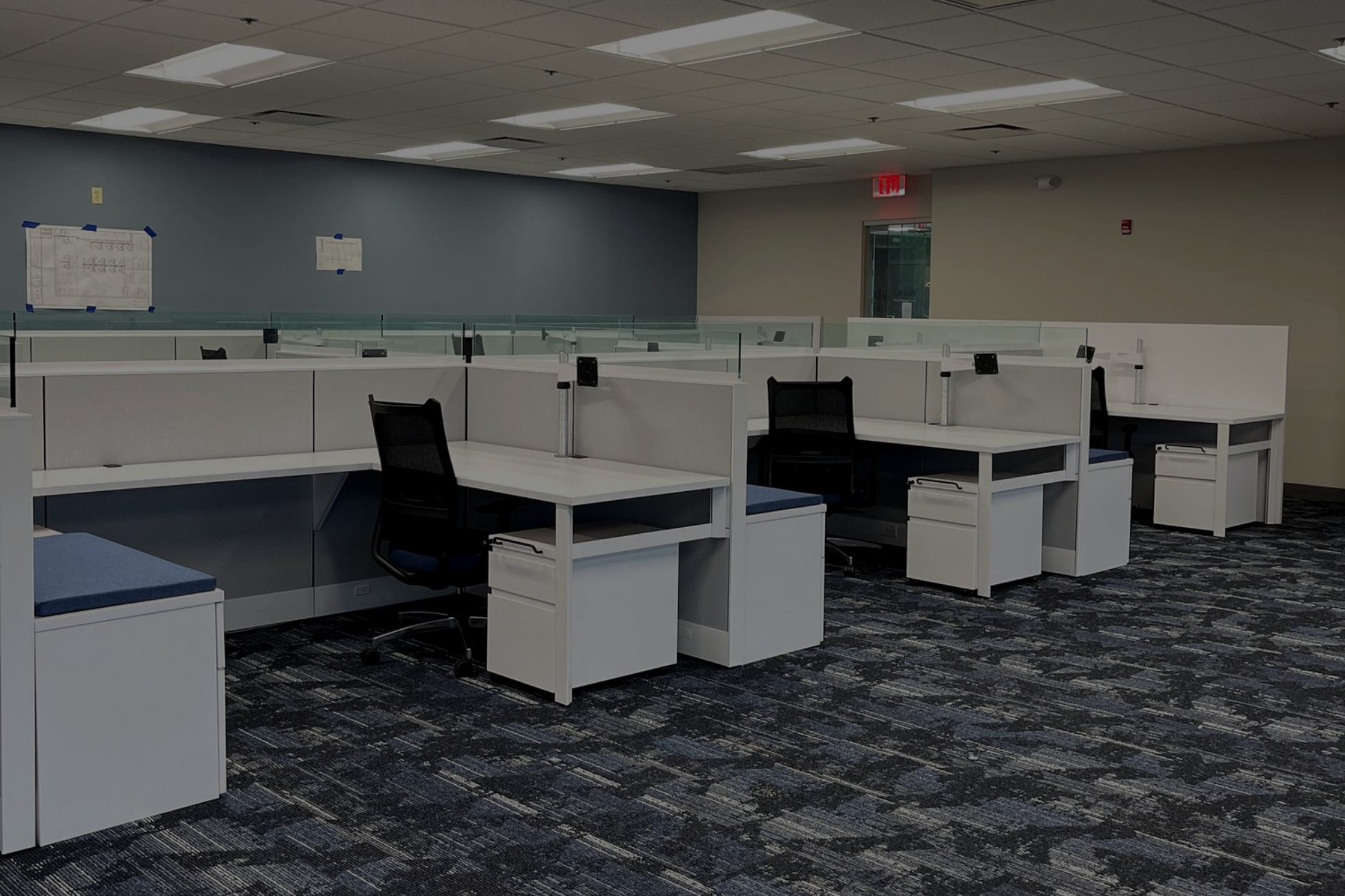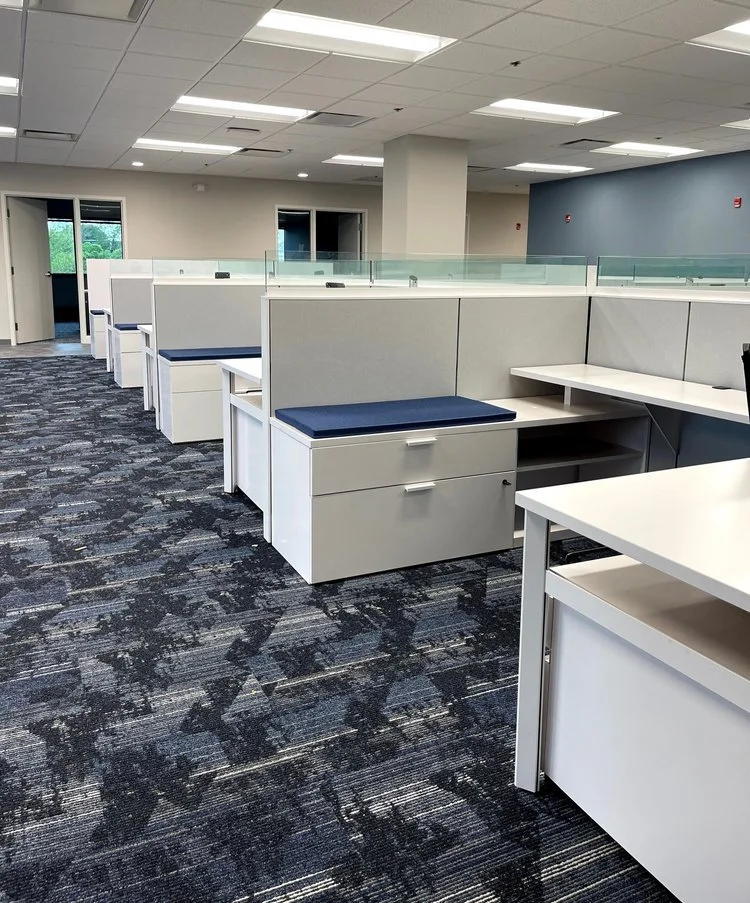
CLINILABS
EATONTOWN, NEW JERSEY
“BALANCING STRUCTURE WITH SUBTLE ENERGY”
This office design in Eatontown was conceived with one primary goal: to support productivity through clarity, comfort, and flow. Asta Design Group was inspired by modern, flexible work environments, balancing structure with subtle energy. The layout prioritizes both focus and interaction, featuring clean-lined workstations, calming tones, and strategic use of acoustic and privacy panels.
The inspiration stemmed from the rhythm of daily operations. Neutral tones ground the space while blue accents in the flooring add a touch of dynamism. Subtle contrast, natural light, and minimalist materials were layered to create a professional yet approachable atmosphere, one that enhances team cohesion without sacrificing individual comfort.
OTHER COMMERCIAL PROJECTS











