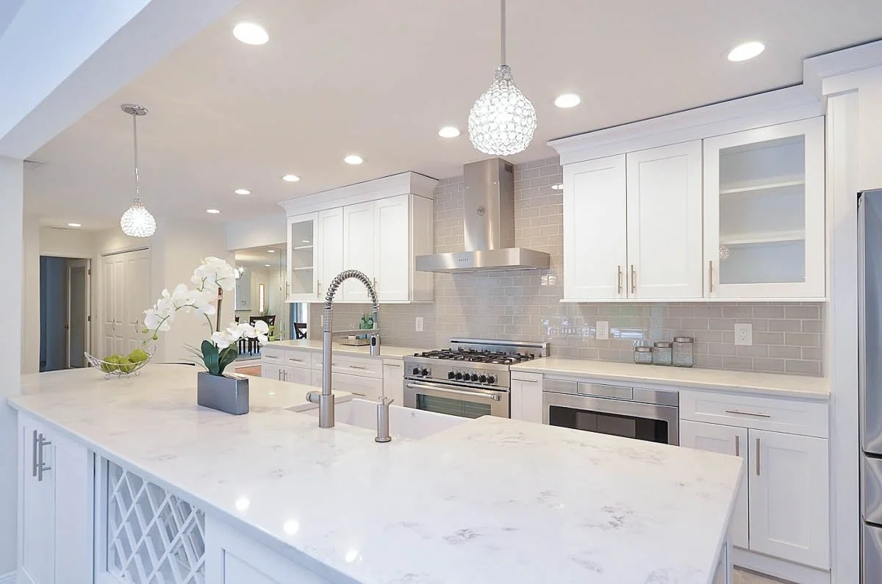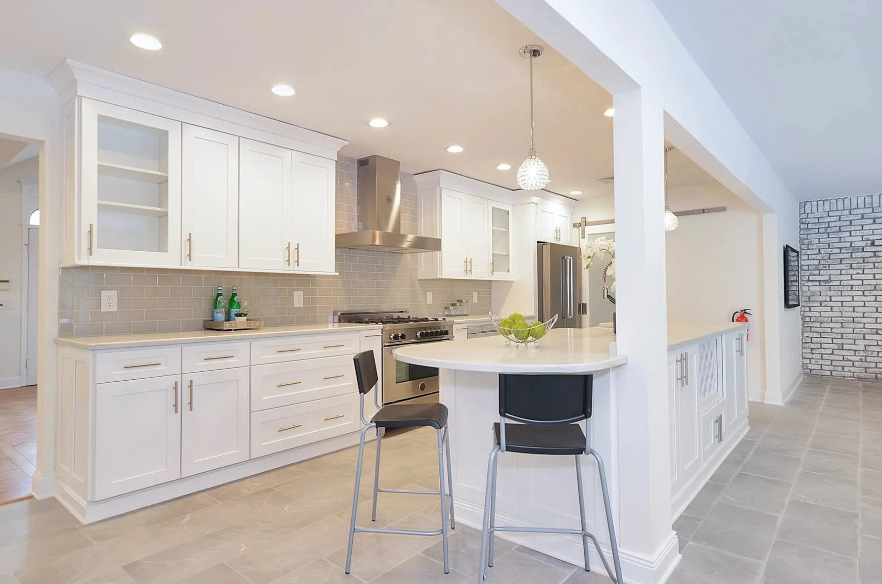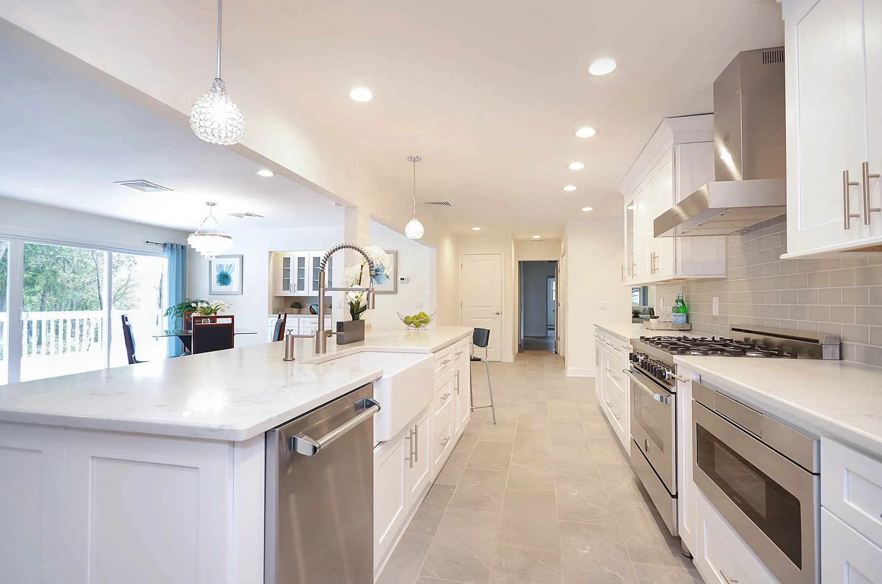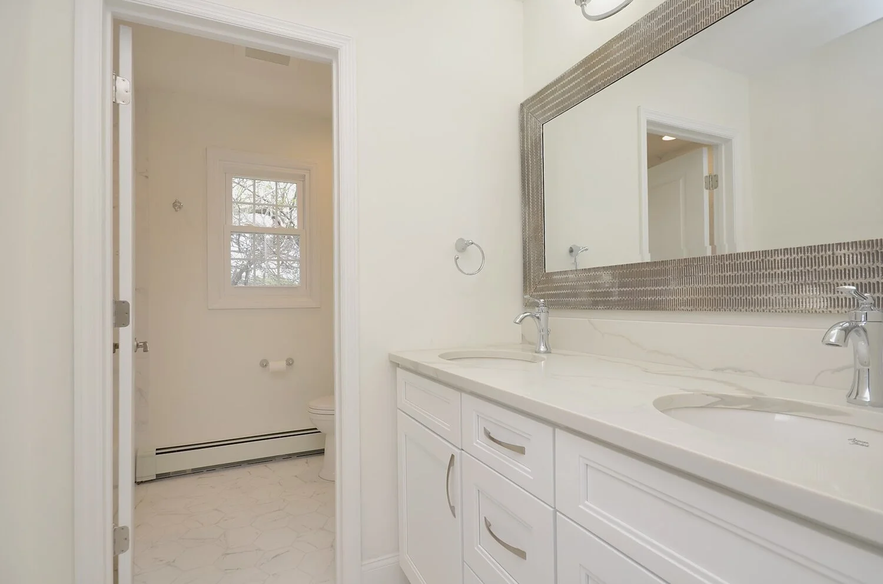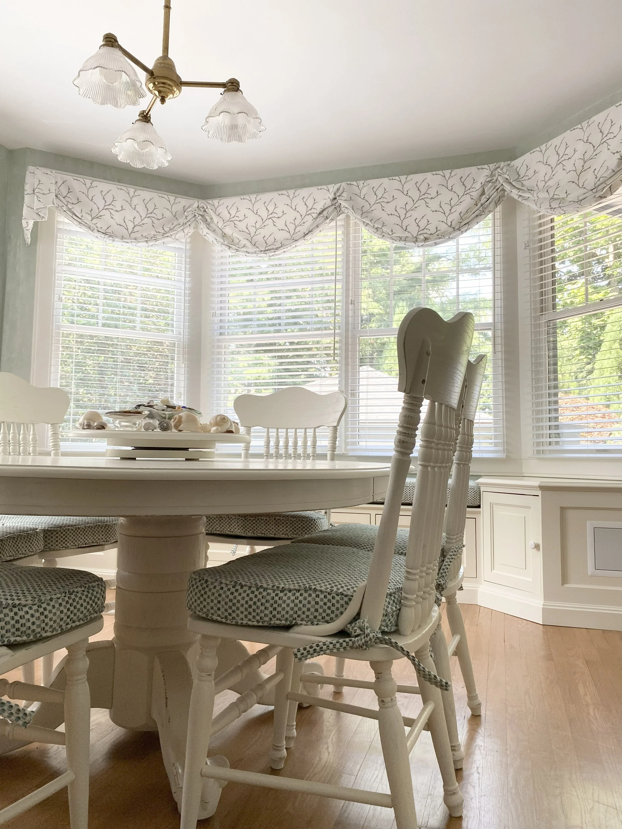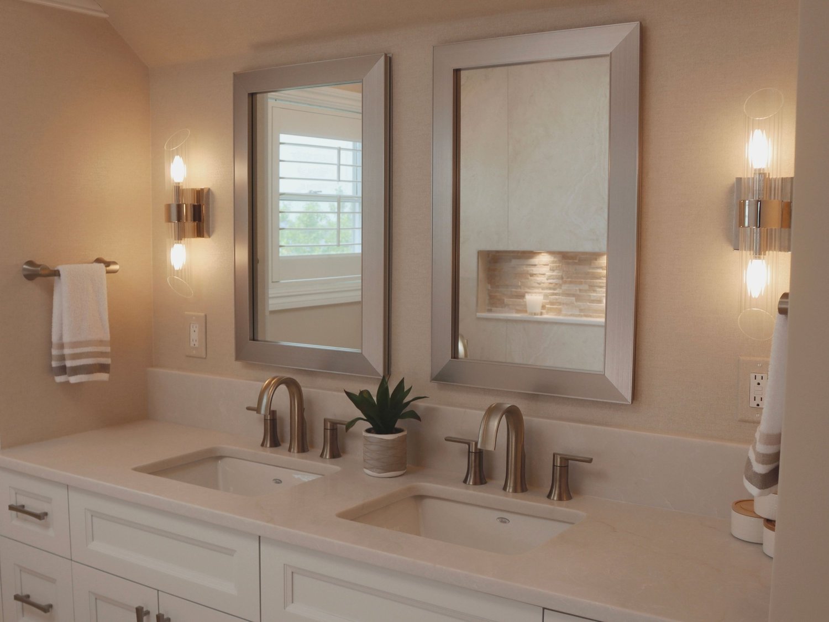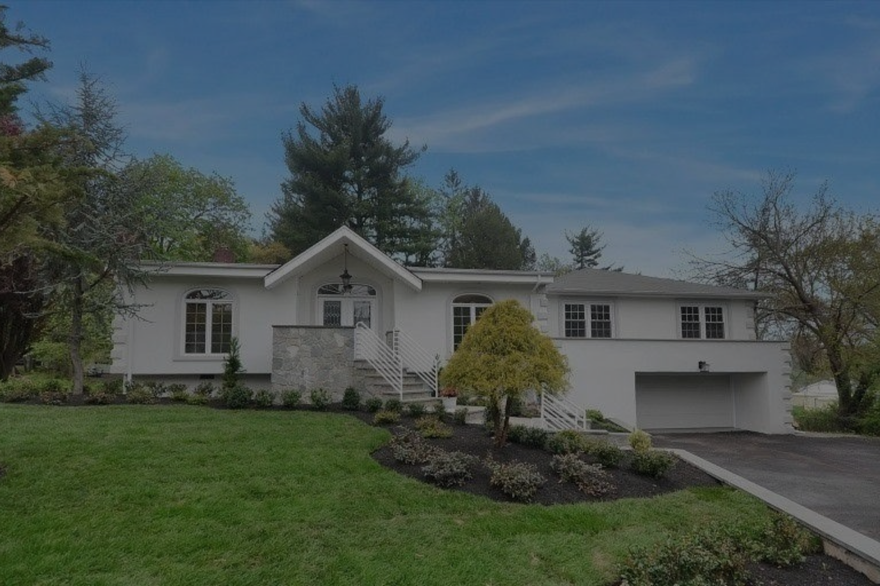
WESTFIELD RANCH
WESTFIELD, NEW JERSEY
“MODERN FRENCH COUNTRY CHARM”
Once a dated ranch in need of fresh perspective, this Westfield home underwent a full transformation rooted in modern French country charm. Inspired by soft, timeless elegance, we infused the design with fresh white stucco, delicate shrubbery, and a lighter palette to create a welcoming curb appeal. The goal was to bring in light, grace, and a touch of countryside sophistication.
Inside, we reimagined the closed-off layout into an open concept plan, ideal for contemporary living. Classic white shaker cabinetry paired with a soft gray backsplash brightens the kitchen, while rectified tiles that mimic natural stone provide warmth and texture in the great room. Luxury Bertazzoni appliances add a chef’s touch, and the fully remodeled basement, with durable, moisture-resistant LVT flooring, offers a fresh, functional extension of the home.
OTHER RESIDENTIAL PROJECTS

